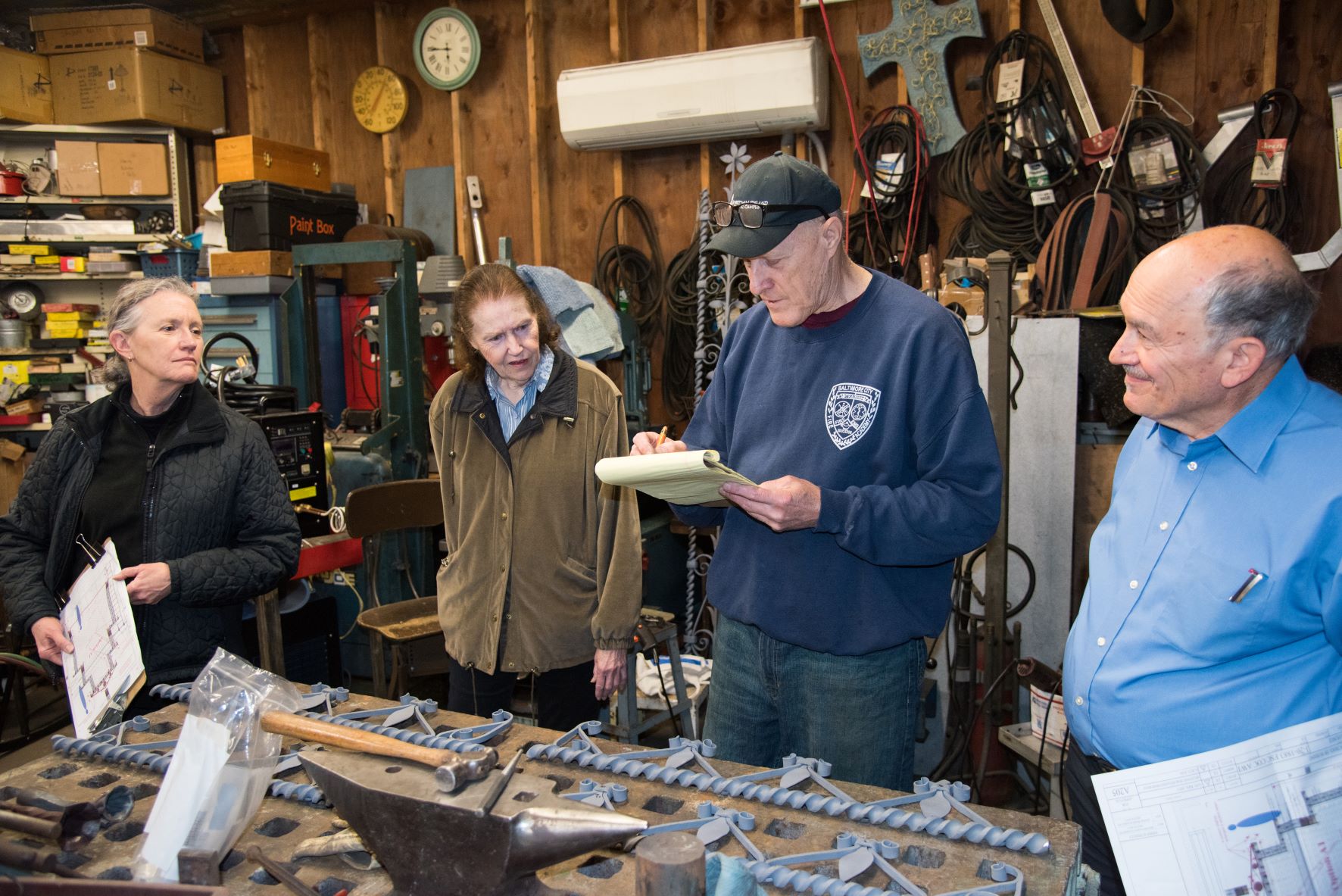Clearing the Air
May 24, 2022 Giordana Segneri
UMSON’s living green wall will be installed as part of the renovated and expanded footprint of the first and second floors.
UMSON faculty, staff, and students in the Baltimore building will breathe easier, thanks to a living green wall to be installed as part of the renovated, expanded footprint of the first and second floors.
Green walls, composed of tightly packed, individually potted plants, improve indoor air quality and provide health benefits related to connecting to nature, “not unlike walking in the woods or in a garden,” and calming wellness effects, says Anthony Consoli, AIA, LEED AP, the University of Maryland, Baltimore’s (UMB) campus architect. He has been leading the green wall project in collaboration with Jane M. Kirschling, PhD, RN, FAAN, the Bill and Joanne Conway Dean, and Bruce E. Jarrell, MD, FACS, UMB president and an accomplished metalworker, who is creating the incorporated metal artwork.
UMSON’s green wall, produced by local firm Greenstreet Growers, will reach 18 feet up from the first floor, crossing the open light well to the level above, thereby allowing those on the second floor to look down onto the entirety of the green wall. It will be 10 feet wide and likely incorporate about a dozen different varieties of plants, “selected to provide numerous colors and visual textures,” Consoli says. “One particularly intriguing feature of this system is that it uses the plants’ soil medium to super filter the ambient air by pulling room air through the soil and returning it out for people to breathe. Although plants naturally filter air by absorbing carbon dioxide and expelling oxygen, this particular feature significantly expands the volume of air purified by a factor of more than 50 times."
The air travels via clear plastic tubing along the edges of the green wall, and the pump required to circulate the air, along with the mechanisms associated with the incorporated self-watering system, will be enclosed within a cabinet made of repurposed wood at the base of the green wall. The wood was salvaged in part from a maple tree that had to be removed during construction of the building addition; the tree was originally donated by Joseph P. Wozenski, father of Susan Wozenski, JD, MPH, assistant professor and chair of the Department of Family and Community Health.
The design also incorporates repurposed, salvaged metal from which Jarrell has created a decorative frame (see “Back to the Future,” inside back cover). He says he “cut and pasted, so to speak, to fit the pieces together,” and created the fittings to hang it on the wall. The metalwork project started last September. “The pieces had to be cleaned up, sandblasted, primed, and straightened out where they were bent,” he explains. “The horizontal pieces had to be fixed up, missing pieces replaced.” At the very top, Jarrell has created an element reminiscent of the Flossie, UMSON’s traditional nursing cap made of fluted lace (used until the end of the 1970s), from a curved ribbon of copper.
This is only the second living green wall on UMB’s campus; the first, also created by Greenstreet, is in UMB’s Design and Construction office, where Consoli works. He says UMSON is a leader among the University’s units in embracing and modeling environmentally friendly practices. “Knowing what champions of sustainability UMSON has always been, the dean embraced integrating a green wall into this addition and major renovation,” he says.
l. to r.: Kirschling; Mary Etta Mills, ScD, MS ’73, BSN ’71, RN, FAAN, professor; Jarrell; and Consoli collaborated on planning the metal artwork at Jarrell’s workshop in December.